Review your selections below
Cormorant 55 811 ft2 Flagship Suite-style Living Unit
Floor Plan
Cormorant 55: This is our flagship living unit with 1 suite-style private bedroom and bathroom. The bathroom has electric heated tile floors, a standup shower and a full wall mirror above the custom vanity with solid surface counters and custom base cabinets with plenty of storage. The open plan living spaces have an open kitchen with either upper cabinets or slab shelves. Throughout the main spaces, the ceiling is sloped from 7'-6" to 10' at its peak. Large format 7' high windows and doors give you ample connection with the outdoors. Pair our units with outdoor decks and site walls to give a seamless walkout view to nature for immersive indoor-outdoor living. Use as an ADU where allowed by code.
Energy Package Edit
$
Finish Package Edit
$
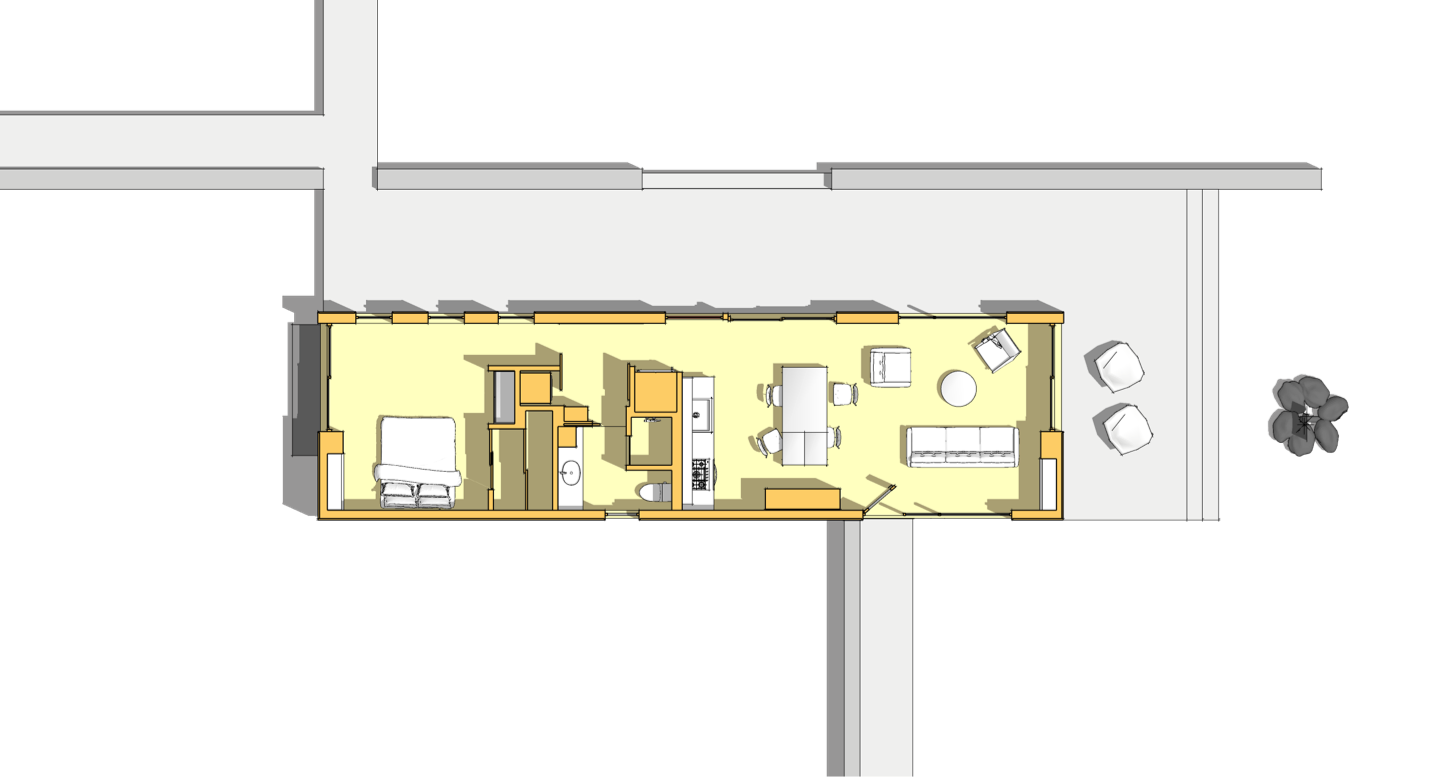
Cardinal 45 650 ft2 Kitchen, Living and Dining + 1/2 bath
Floor Plan
Cardinal 45: This living space is ideally suited to be in combination with our Gold Finch 26 or Sparrow 32 units. It provides a central cooking, dining, and living area for a camp-style living experience in remote natural sites. Add decks and our loggia to provide a wonderful extension of the open plan for indoor-outdoor living. 1/2 bath and storage cabinets give you ample storage for food and supplies.
Energy Package Edit
$
Finish Package Edit
$
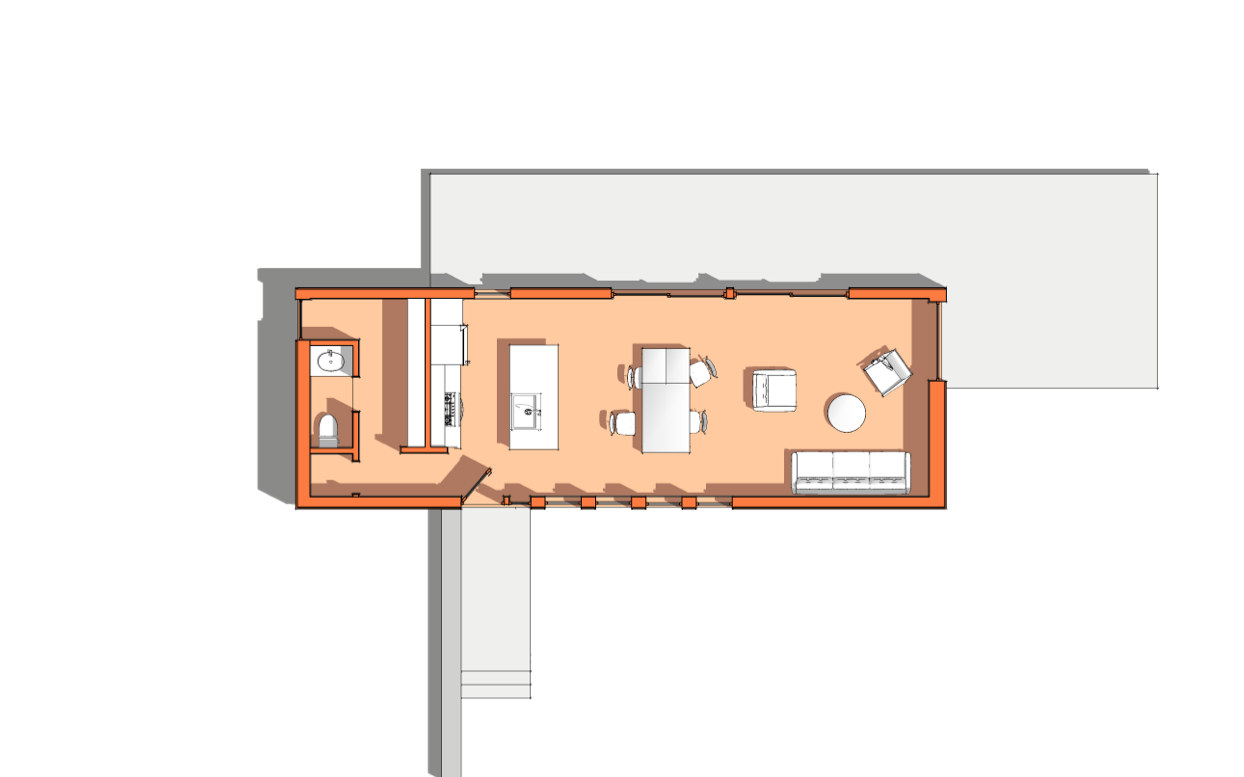
Meadowlark 40 590 ft2 2 Bedroom | Office Unit + Bath
Floor Plan
Meadowlark 40: This 2 bedroom, 1 bathroom unit can be used in combination with other living units such as the Cormorant 55 and Cardinal 45 to give additional sleeping or working space. Each bedroom has large sliding doors for direct and private access to outdoor space. The sloped cathedral ceilings, typical with all our units- give you an open and immersive connection with nature. Bedrooms can also be used as an office for remote work.
Add a custom designed conditioned connector to provide indoor access between all our units for year-round use.
Either or both of the bedrooms can be used as office space.
Energy Package Edit
$
Finish Package Edit
$
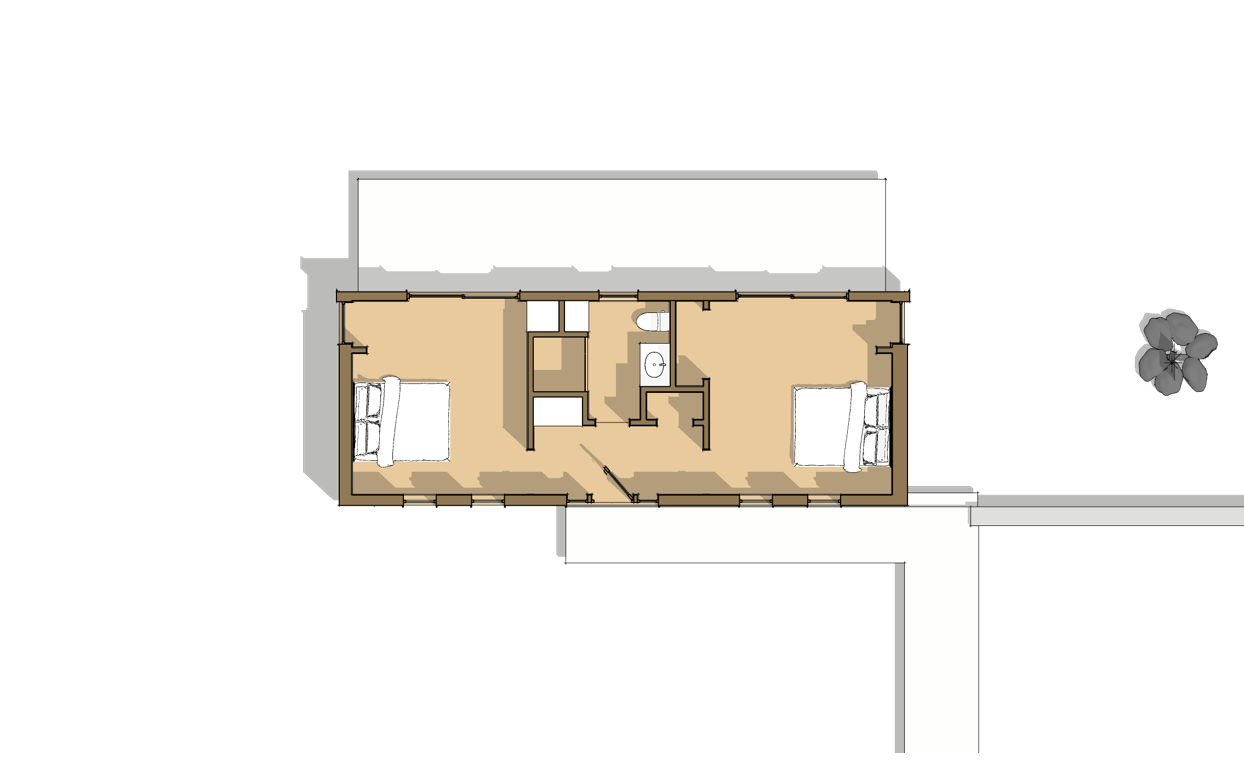
Sparrow 32 472 ft2 Studio Apartment or Family Living Unit
Floor Plan
Sparrow 32: This unit is a smaller version of the Cormorant 55. It includes a studio-style open bedroom, kitchen and eating with a full bathroom and laundry hookups as needed. This unit can also be paired with our Gold Finch 25 or Meadowlark 40 for a smaller family living space similar to the Cardinal 45.
Energy Package Edit
$
Finish Package Edit
$
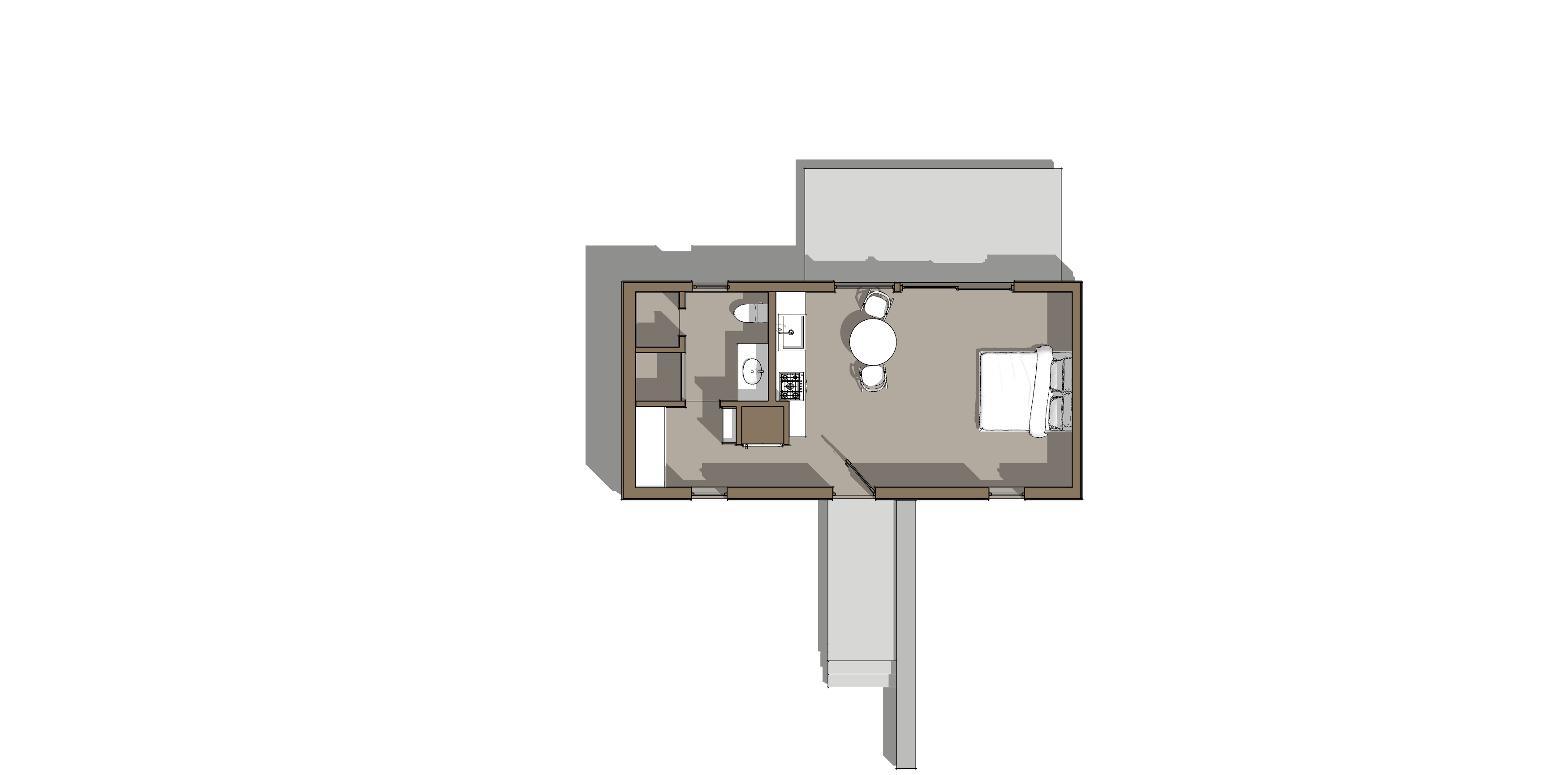
Goldfinch 26 373 ft2 Bedroom or Office Suite
Floor Plan
Goldfinch 26: This unit is ideal as a complete guest suite or additional workspace for your home. It is our most compact unit, also with high ceilings, large windows, a side desk and private sliding doors for an outdoor deck or patio space. Several of these units can be paired with a Cardinal 45 or Sparrow 32 for camp-style living or with the Cormorant 55 for when guests or in-laws come for a visit.
Energy Package Edit
$
Finish Package Edit
$
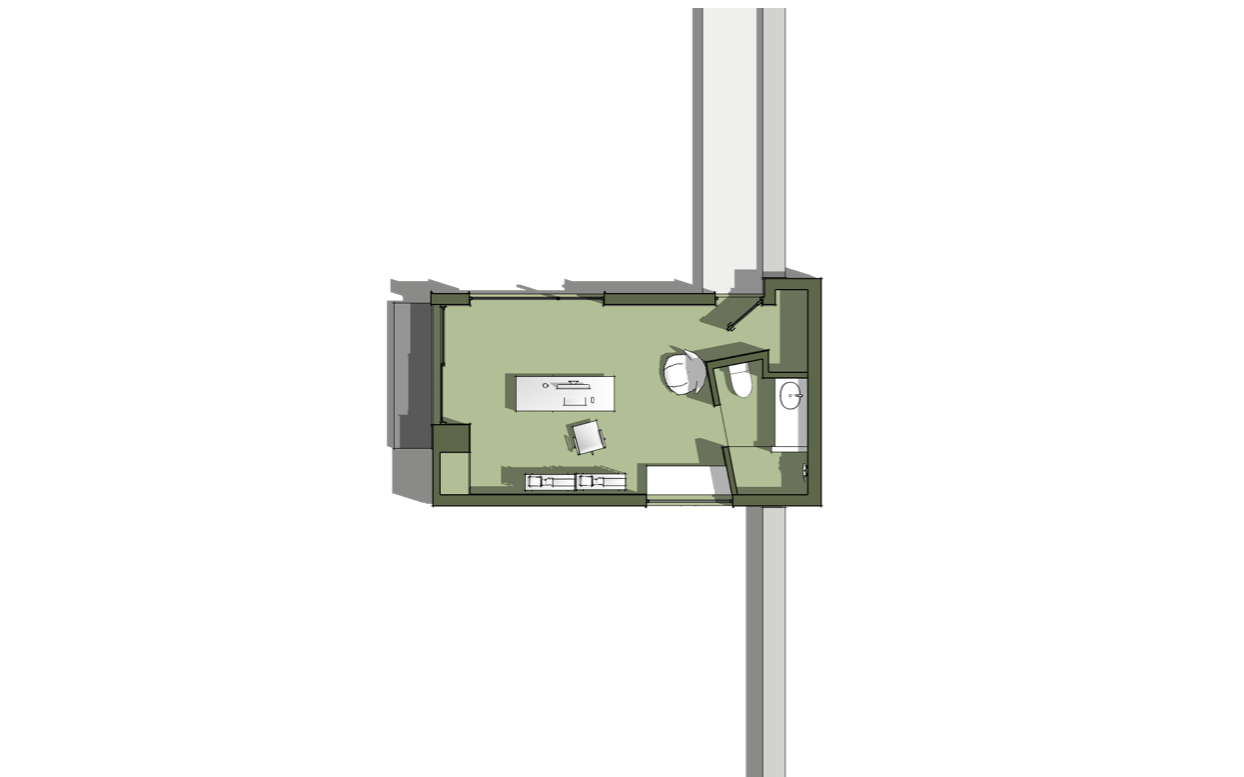
Living Elements Edit
Final pricing for project will be determined during the design consultation.
Land Development Edit
$
You're ready to send off!
Once we've reviewed your selections, we'll contact you to schedule a design consultation.
We look forward to meeting you.
"*" indicates required fields
