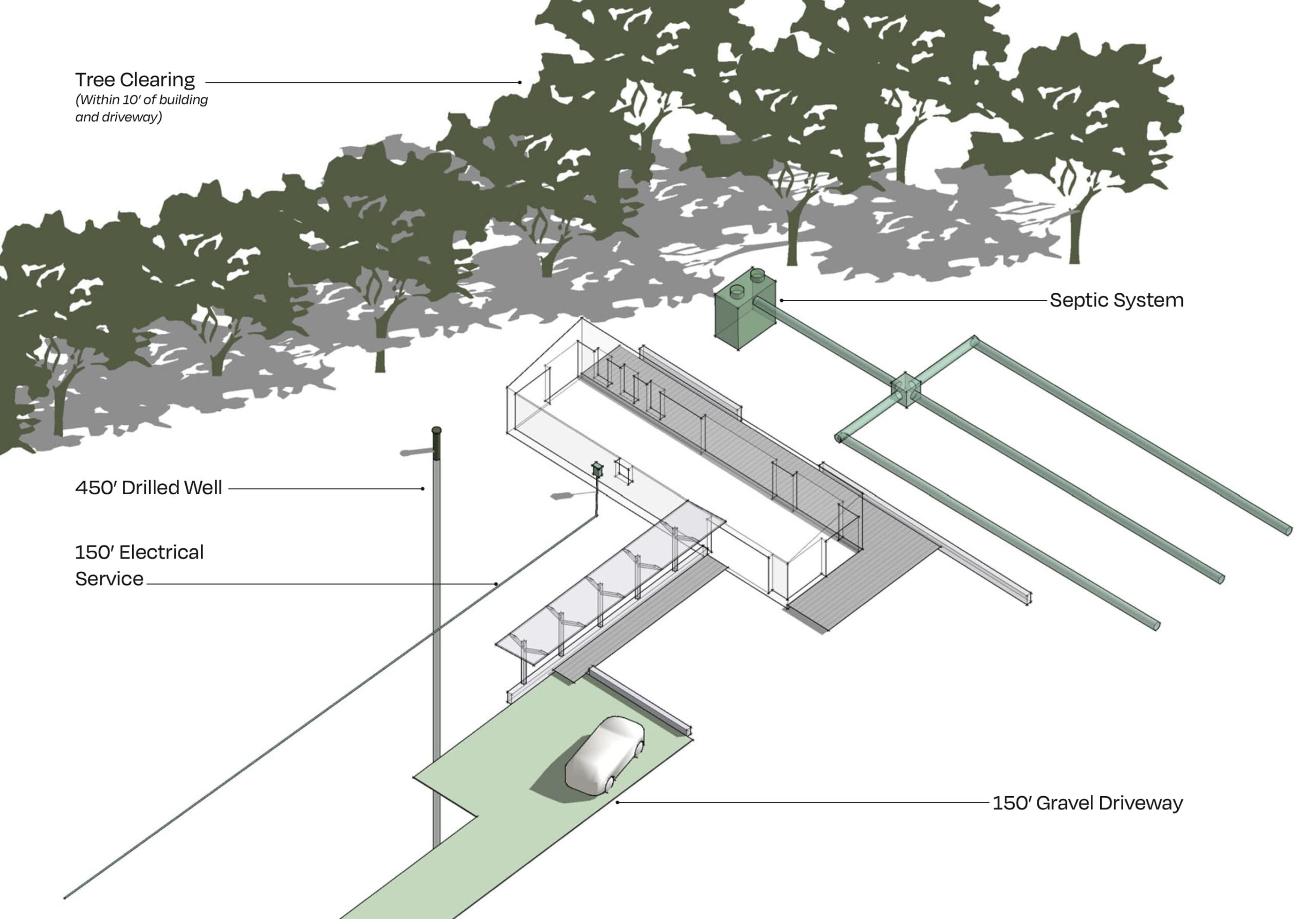Each of units are 15′-6″ wide with sloping ceilings 10′ high at their peak. The length is noted in the number after the unit names. Select from different performance features and style upgrades to tailor these spaces to your unique preferences. Prices shown include the finished module delivered to your property in Maine and hooked up to a new well, septic field, and power.
* delivery charge will vary with project location.
Cormorant 55 811 ft2 Flagship Suite-style Living Unit
$334,500
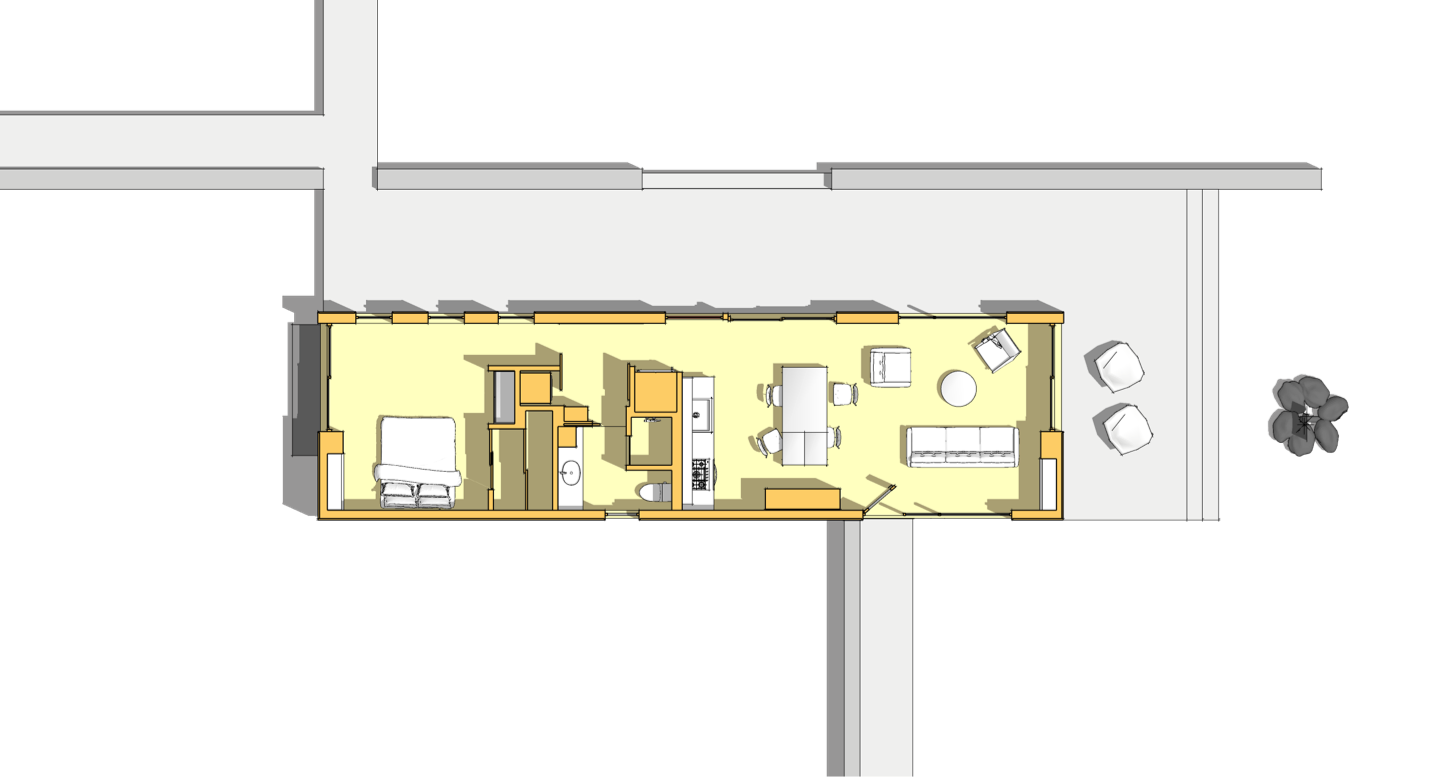
Floor Plan Description
Cormorant 55: This is our flagship living unit with 1 suite-style private bedroom and bathroom. The bathroom has electric heated tile floors, a standup shower and a full wall mirror above the custom vanity with solid surface counters and custom base cabinets with plenty of storage. The open plan living spaces have an open kitchen with either upper cabinets or slab shelves. Throughout the main spaces, the ceiling is sloped from 7'-6" to 10' at its peak. Large format 7' high windows and doors give you ample connection with the outdoors. Pair our units with outdoor decks and site walls to give a seamless walkout view to nature for immersive indoor-outdoor living. Use as an ADU where allowed by code.
Energy Packages
We offer only the highest quality product to our user. Your purchase will be low maintenance, warm, and will keep your energy bills low. We do this with high quality materials, tight quality control implementing top tier building science. Our base product provides above-building code air and thermal performance. Because, some of our customers might want to go above this level, however, we offer an even higher performing package. See below for details.
R-35 Floors, R-80 Roof, R-25 walls
Blue Skin VP100 Water resistive barrier over 1-1/2" Zip R-sheathing
Blower Door tested at 1 ACH50
Dual Pane, Argon Filled Andersen A-series window/door package (U-.27)
Blower Door Tested at <1 ACH50
Triple Glazed Andersen E-Series windows with Heat Loc glass (U-.20)
Finish Packages
To simplify your home buying process, we offer a set of standard features for our homes that our design staff have selected to coordinate and function beautifully together and offer the convenience of a bundled price tag.*
We realize that finishes in and on our homes are very personal. With this in mind, we offer three interior style packages to consider. See below for bundled options.
Exterior siding options are available upon request. Included in the price is a thermally modified Ash or Spruce over a vented rain-screen. It will weather naturally to a soft gray.
* As a full services design firm, we can offer custom selections of your choice during our office consults.
STANDARD FIXTURES
- Standard poplar Casing for Doors and Windows
- Standard Doors
- Flush Wood Doors – painted
- Masonite Lincoln Park – painted
- Emtek Door Hardware
- Grohe Lineare Bathroom Faucet and Shower Controls
- Grohe Euphoria Handshower
- Kohler Purist Kitchen Faucet
- Kohler Stainless Steel Kitchen Sink
- Kohler Rectangular White Porcelain Bath Sink
- Panasonic WhisperGreen Bath Fan
- ERV for Fresh air
- Heating: Air Source Heat Pumps – Minisplits
- Ditra Mat Electric Underfloor Heating in Bathrooms
Prefinished 3" wide solid plank wood flooring
Shower Pan with Porcelain wall panels in shower
Porcelain tile bath floors with in-floor Ditra heat- included in all finish options
Merrilat full-overlay flat slab face cabinets in Kitchen and Bath- laminate veneer
Wood ceiling: stained Hancock pine
Engineered Wood flooring ($8-10/sf)
Stone or Quartz kitchen and bath counters- tier 2 options
Merrilat full-overlay slab-face door/drawer face- painted wood finish
+custom storage upgrades available for an additional cost.
Wood finished ceiling: Hardwood T&G
Engineered wood flooring or Porcelain tile throughout ($12-14/sf)
Stone or Quartz counters in Kitchen and Bath- Tier 3 options
Merrilat full-overlay, flat slab door/drawer face- natural wood finish
Freestanding wood stove or propane stove- separate price TBD
+custom storage upgrades available for an additional cost.
Cardinal 45 650 ft2 Kitchen, Living and Dining + 1/2 bath
$262,000
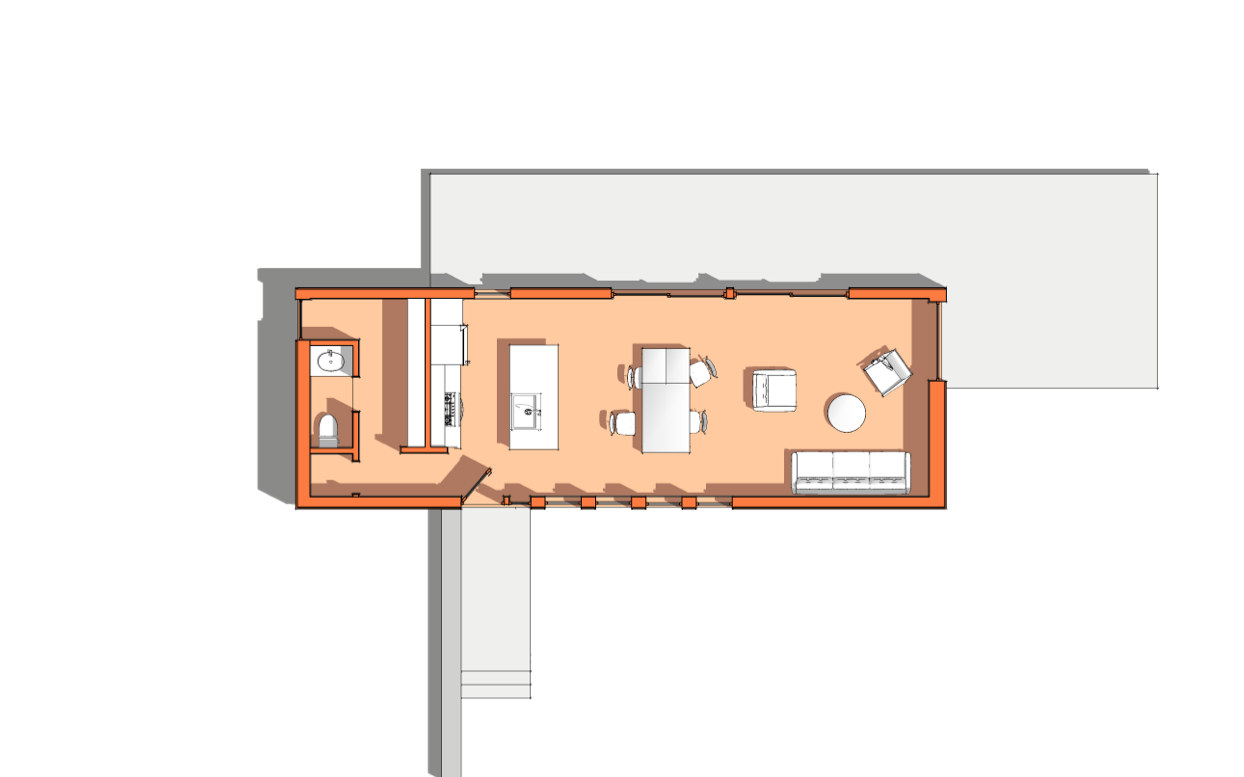
Floor Plan Description
Cardinal 45: This living space is ideally suited to be in combination with our Gold Finch 26 or Sparrow 32 units. It provides a central cooking, dining, and living area for a camp-style living experience in remote natural sites. Add decks and our loggia to provide a wonderful extension of the open plan for indoor-outdoor living. 1/2 bath and storage cabinets give you ample storage for food and supplies.
Energy Packages
We offer only the highest quality product to our user. Your purchase will be low maintenance, warm, and will keep your energy bills low. We do this with high quality materials, tight quality control implementing top tier building science. Our base product provides above-building code air and thermal performance. Because, some of our customers might want to go above this level, however, we offer an even higher performing package. See below for details.
R-35 Floors, R-80 Roof, R-25 walls
Blue Skin VP100 Water resistive barrier over 1-1/2" Zip R-sheathing
Blower Door tested at 1 ACH50
Dual Pane, Argon Filled Andersen A-series window/door package (U-.27)
Blower Door Tested at <1 ACH50
Triple Glazed Andersen E-Series windows with Heat Loc glass (U-.20)
Finish Packages
To simplify your home buying process, we offer a set of standard features for our homes that our design staff have selected to coordinate and function beautifully together and offer the convenience of a bundled price tag.*
We realize that finishes in and on our homes are very personal. With this in mind, we offer three interior style packages to consider. See below for bundled options.
Exterior siding options are available upon request. Included in the price is a thermally modified Ash or Spruce over a vented rain-screen. It will weather naturally to a soft gray.
* As a full services design firm, we can offer custom selections of your choice during our office consults.
STANDARD FIXTURES
- Standard poplar Casing for Doors and Windows
- Standard Doors
- Flush Wood Doors – painted
- Masonite Lincoln Park – painted
- Emtek Door Hardware
- Grohe Lineare Bathroom Faucet and Shower Controls
- Grohe Euphoria Handshower
- Kohler Purist Kitchen Faucet
- Kohler Stainless Steel Kitchen Sink
- Kohler Rectangular White Porcelain Bath Sink
- Panasonic WhisperGreen Bath Fan
- ERV for Fresh air
- Heating: Air Source Heat Pumps – Minisplits
- Ditra Mat Electric Underfloor Heating in Bathrooms
Prefinished 3" wide solid plank wood flooring
Shower Pan with Porcelain wall panels in shower
Porcelain tile bath floors with in-floor Ditra heat- included in all finish options
Merrilat full-overlay flat slab face cabinets in Kitchen and Bath- laminate veneer
Wood ceiling: stained Hancock pine
Engineered Wood flooring ($8-10/sf)
Stone or Quartz kitchen and bath counters- tier 2 options
Merrilat full-overlay slab-face door/drawer face- painted wood finish
+custom storage upgrades available for an additional cost.
Wood finished ceiling: Hardwood T&G
Engineered wood flooring or Porcelain tile throughout ($12-14/sf)
Stone or Quartz counters in Kitchen and Bath- Tier 3 options
Merrilat full-overlay, flat slab door/drawer face- natural wood finish
Freestanding wood stove or propane stove- separate price TBD
+custom storage upgrades available for an additional cost.
Meadowlark 40 590 ft2 2 Bedroom | Office Unit + Bath
$260,500
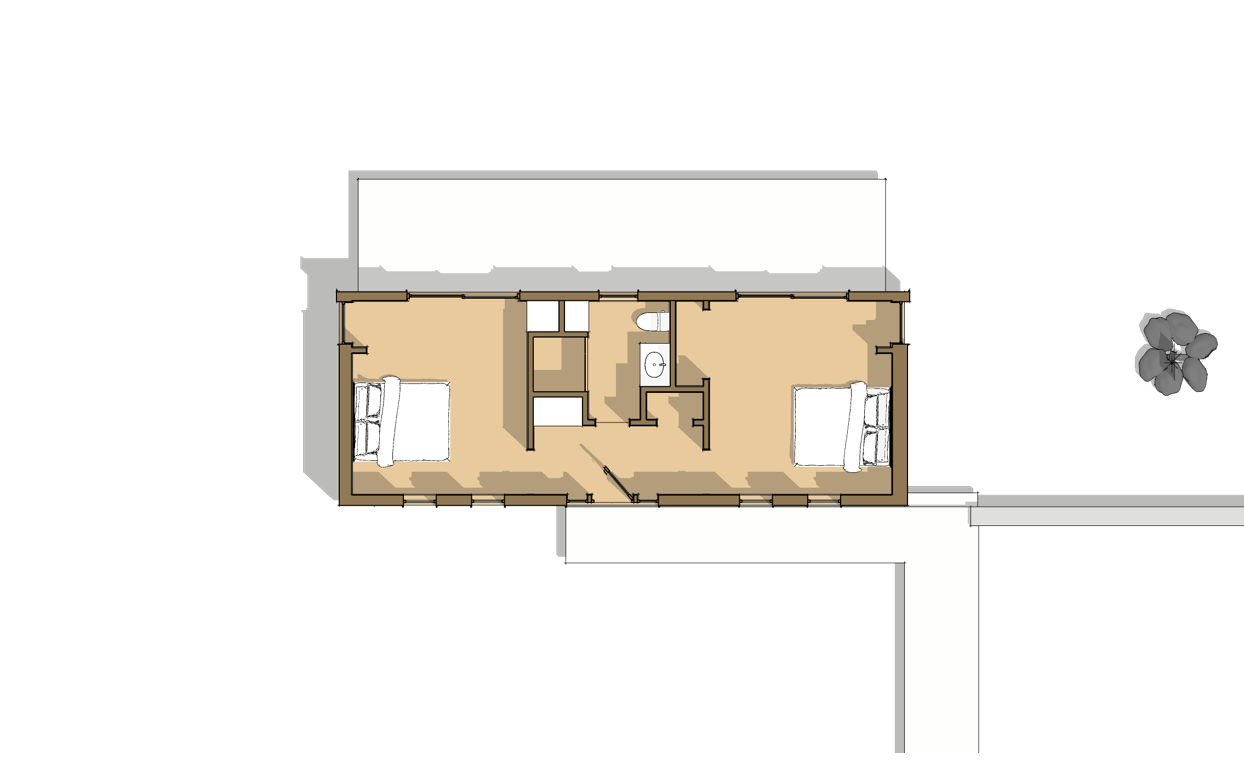
Floor Plan Description
Meadowlark 40: This 2 bedroom, 1 bathroom unit can be used in combination with other living units such as the Cormorant 55 and Cardinal 45 to give additional sleeping or working space. Each bedroom has large sliding doors for direct and private access to outdoor space. The sloped cathedral ceilings, typical with all our units- give you an open and immersive connection with nature. Bedrooms can also be used as an office for remote work.
Add a custom designed conditioned connector to provide indoor access between all our units for year-round use.
Either or both of the bedrooms can be used as office space.
Energy Packages
We offer only the highest quality product to our user. Your purchase will be low maintenance, warm, and will keep your energy bills low. We do this with high quality materials, tight quality control implementing top tier building science. Our base product provides above-building code air and thermal performance. Because, some of our customers might want to go above this level, however, we offer an even higher performing package. See below for details.
R-35 Floors, R-80 Roof, R-25 walls
Blue Skin VP100 Water resistive barrier over 1-1/2" Zip R-sheathing
Blower Door tested at 1 ACH50
Dual Pane, Argon Filled Andersen A-series window/door package (U-.27)
Blower Door Tested at <1 ACH50
Triple Glazed Andersen E-Series windows with Heat Loc glass (U-.20)
Finish Packages
To simplify your home buying process, we offer a set of standard features for our homes that our design staff have selected to coordinate and function beautifully together and offer the convenience of a bundled price tag.*
We realize that finishes in and on our homes are very personal. With this in mind, we offer three interior style packages to consider. See below for bundled options.
Exterior siding options are available upon request. Included in the price is a thermally modified Ash or Spruce over a vented rain-screen. It will weather naturally to a soft gray.
* As a full services design firm, we can offer custom selections of your choice during our office consults.
STANDARD FIXTURES
- Standard poplar Casing for Doors and Windows
- Standard Doors
- Flush Wood Doors – painted
- Masonite Lincoln Park – painted
- Emtek Door Hardware
- Grohe Lineare Bathroom Faucet and Shower Controls
- Grohe Euphoria Handshower
- Kohler Purist Kitchen Faucet
- Kohler Stainless Steel Kitchen Sink
- Kohler Rectangular White Porcelain Bath Sink
- Panasonic WhisperGreen Bath Fan
- ERV for Fresh air
- Heating: Air Source Heat Pumps – Minisplits
- Ditra Mat Electric Underfloor Heating in Bathrooms
Prefinished 3" wide solid plank wood flooring
Shower Pan with Porcelain wall panels in shower
Porcelain tile bath floors with in-floor Ditra heat- included in all finish options
Merrilat full-overlay flat slab face cabinets in Kitchen and Bath- laminate veneer
Wood ceiling: stained Hancock pine
Engineered Wood flooring ($8-10/sf)
Stone or Quartz kitchen and bath counters- tier 2 options
Merrilat full-overlay slab-face door/drawer face- painted wood finish
+custom storage upgrades available for an additional cost.
Wood finished ceiling: Hardwood T&G
Engineered wood flooring or Porcelain tile throughout ($12-14/sf)
Stone or Quartz counters in Kitchen and Bath- Tier 3 options
Merrilat full-overlay, flat slab door/drawer face- natural wood finish
Freestanding wood stove or propane stove- separate price TBD
+custom storage upgrades available for an additional cost.
Sparrow 32 472 ft2 Studio Apartment or Family Living Unit
$247,200
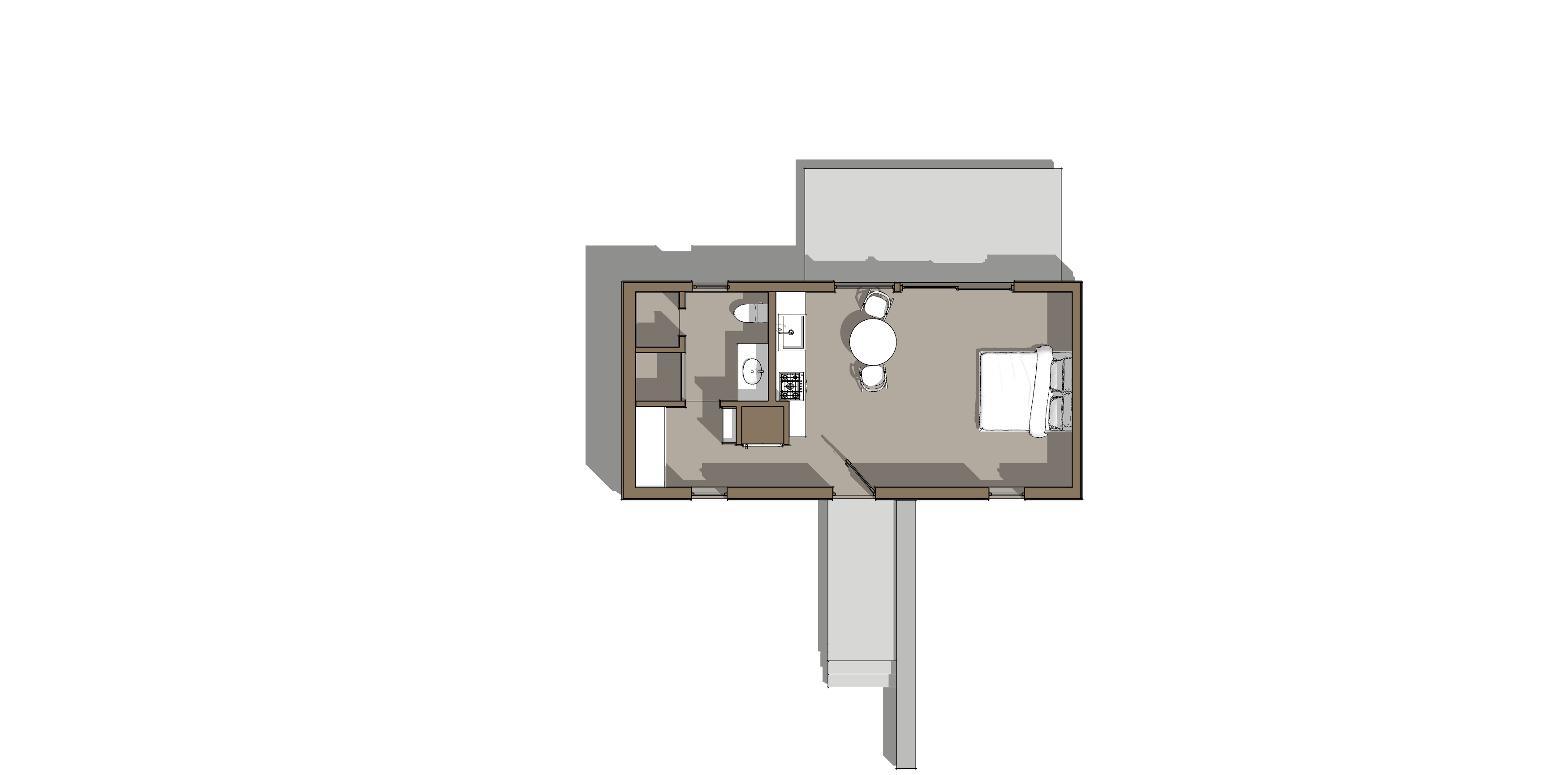
Floor Plan Description
Sparrow 32: This unit is a smaller version of the Cormorant 55. It includes a studio-style open bedroom, kitchen and eating with a full bathroom and laundry hookups as needed. This unit can also be paired with our Gold Finch 25 or Meadowlark 40 for a smaller family living space similar to the Cardinal 45.
Energy Packages
We offer only the highest quality product to our user. Your purchase will be low maintenance, warm, and will keep your energy bills low. We do this with high quality materials, tight quality control implementing top tier building science. Our base product provides above-building code air and thermal performance. Because, some of our customers might want to go above this level, however, we offer an even higher performing package. See below for details.
R-35 Floors, R-80 Roof, R-25 walls
Blue Skin VP100 Water resistive barrier over 1-1/2" Zip R-sheathing
Blower Door tested at 1 ACH50
Dual Pane, Argon Filled Andersen A-series window/door package (U-.27)
Blower Door Tested at <1 ACH50
Triple Glazed Andersen E-Series windows with Heat Loc glass (U-.20)
Finish Packages
To simplify your home buying process, we offer a set of standard features for our homes that our design staff have selected to coordinate and function beautifully together and offer the convenience of a bundled price tag.*
We realize that finishes in and on our homes are very personal. With this in mind, we offer three interior style packages to consider. See below for bundled options.
Exterior siding options are available upon request. Included in the price is a thermally modified Ash or Spruce over a vented rain-screen. It will weather naturally to a soft gray.
* As a full services design firm, we can offer custom selections of your choice during our office consults.
STANDARD FIXTURES
- Standard poplar Casing for Doors and Windows
- Standard Doors
- Flush Wood Doors – painted
- Masonite Lincoln Park – painted
- Emtek Door Hardware
- Grohe Lineare Bathroom Faucet and Shower Controls
- Grohe Euphoria Handshower
- Kohler Purist Kitchen Faucet
- Kohler Stainless Steel Kitchen Sink
- Kohler Rectangular White Porcelain Bath Sink
- Panasonic WhisperGreen Bath Fan
- ERV for Fresh air
- Heating: Air Source Heat Pumps – Minisplits
- Ditra Mat Electric Underfloor Heating in Bathrooms
Prefinished 3" wide solid plank wood flooring
Shower Pan with Porcelain wall panels in shower
Porcelain tile bath floors with in-floor Ditra heat- included in all finish options
Merrilat full-overlay flat slab face cabinets in Kitchen and Bath- laminate veneer
Wood ceiling: stained Hancock pine
Engineered Wood flooring ($8-10/sf)
Stone or Quartz kitchen and bath counters- tier 2 options
Merrilat full-overlay slab-face door/drawer face- painted wood finish
+custom storage upgrades available for an additional cost.
Wood finished ceiling: Hardwood T&G
Engineered wood flooring or Porcelain tile throughout ($12-14/sf)
Stone or Quartz counters in Kitchen and Bath- Tier 3 options
Merrilat full-overlay, flat slab door/drawer face- natural wood finish
Freestanding wood stove or propane stove- separate price TBD
+custom storage upgrades available for an additional cost.
Goldfinch 26 373 ft2 Bedroom or Office Suite
$210,000
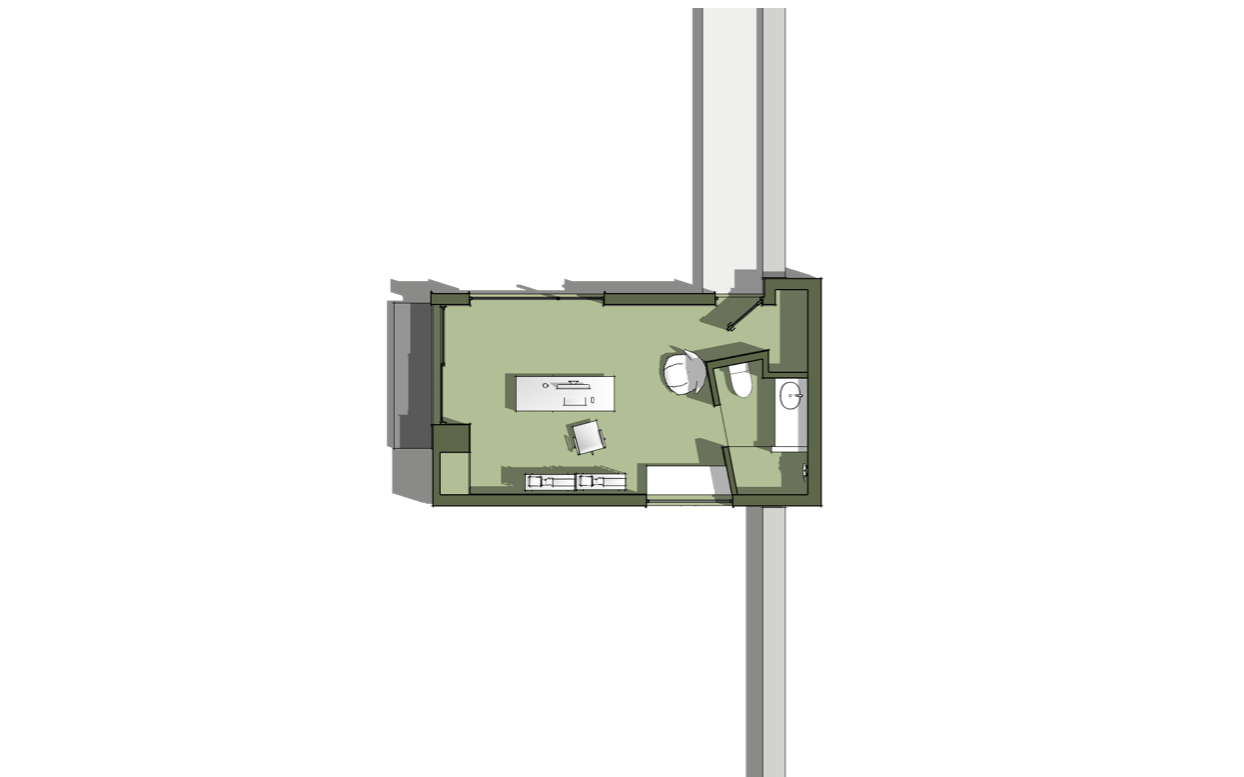
Floor Plan Description
Goldfinch 26: This unit is ideal as a complete guest suite or additional workspace for your home. It is our most compact unit, also with high ceilings, large windows, a side desk and private sliding doors for an outdoor deck or patio space. Several of these units can be paired with a Cardinal 45 or Sparrow 32 for camp-style living or with the Cormorant 55 for when guests or in-laws come for a visit.
Energy Packages
We offer only the highest quality product to our user. Your purchase will be low maintenance, warm, and will keep your energy bills low. We do this with high quality materials, tight quality control implementing top tier building science. Our base product provides above-building code air and thermal performance. Because, some of our customers might want to go above this level, however, we offer an even higher performing package. See below for details.
R-35 Floors, R-80 Roof, R-25 walls
Blue Skin VP100 Water resistive barrier over 1-1/2" Zip R-sheathing
Blower Door tested at 1 ACH50
Dual Pane, Argon Filled Andersen A-series window/door package (U-.27)
Blower Door Tested at <1 ACH50
Triple Glazed Andersen E-Series windows with Heat Loc glass (U-.20)
Finish Packages
To simplify your home buying process, we offer a set of standard features for our homes that our design staff have selected to coordinate and function beautifully together and offer the convenience of a bundled price tag.*
We realize that finishes in and on our homes are very personal. With this in mind, we offer three interior style packages to consider. See below for bundled options.
Exterior siding options are available upon request. Included in the price is a thermally modified Ash or Spruce over a vented rain-screen. It will weather naturally to a soft gray.
* As a full services design firm, we can offer custom selections of your choice during our office consults.
STANDARD FIXTURES
- Standard poplar Casing for Doors and Windows
- Standard Doors
- Flush Wood Doors – painted
- Masonite Lincoln Park – painted
- Emtek Door Hardware
- Grohe Lineare Bathroom Faucet and Shower Controls
- Grohe Euphoria Handshower
- Kohler Purist Kitchen Faucet
- Kohler Stainless Steel Kitchen Sink
- Kohler Rectangular White Porcelain Bath Sink
- Panasonic WhisperGreen Bath Fan
- ERV for Fresh air
- Heating: Air Source Heat Pumps – Minisplits
- Ditra Mat Electric Underfloor Heating in Bathrooms
Prefinished 3" wide solid plank wood flooring
Shower Pan with Porcelain wall panels in shower
Porcelain tile bath floors with in-floor Ditra heat- included in all finish options
Merrilat full-overlay flat slab face cabinets in Kitchen and Bath- laminate veneer
Wood ceiling: stained Hancock pine
Engineered Wood flooring ($8-10/sf)
Stone or Quartz kitchen and bath counters- tier 2 options
Merrilat full-overlay slab-face door/drawer face- painted wood finish
+custom storage upgrades available for an additional cost.
Wood finished ceiling: Hardwood T&G
Engineered wood flooring or Porcelain tile throughout ($12-14/sf)
Stone or Quartz counters in Kitchen and Bath- Tier 3 options
Merrilat full-overlay, flat slab door/drawer face- natural wood finish
Freestanding wood stove or propane stove- separate price TBD
+custom storage upgrades available for an additional cost.
Living Elements
Life is better outdoors. These constructed features work in concert with your new home to provide indoor-outdoor living. Included in your price is our time to knit these elements and the modules you select with your unique site. We include a rough idea of cost for these elements where possible. Actual price will vary with selection of decking and site conditions for the pier foundation.
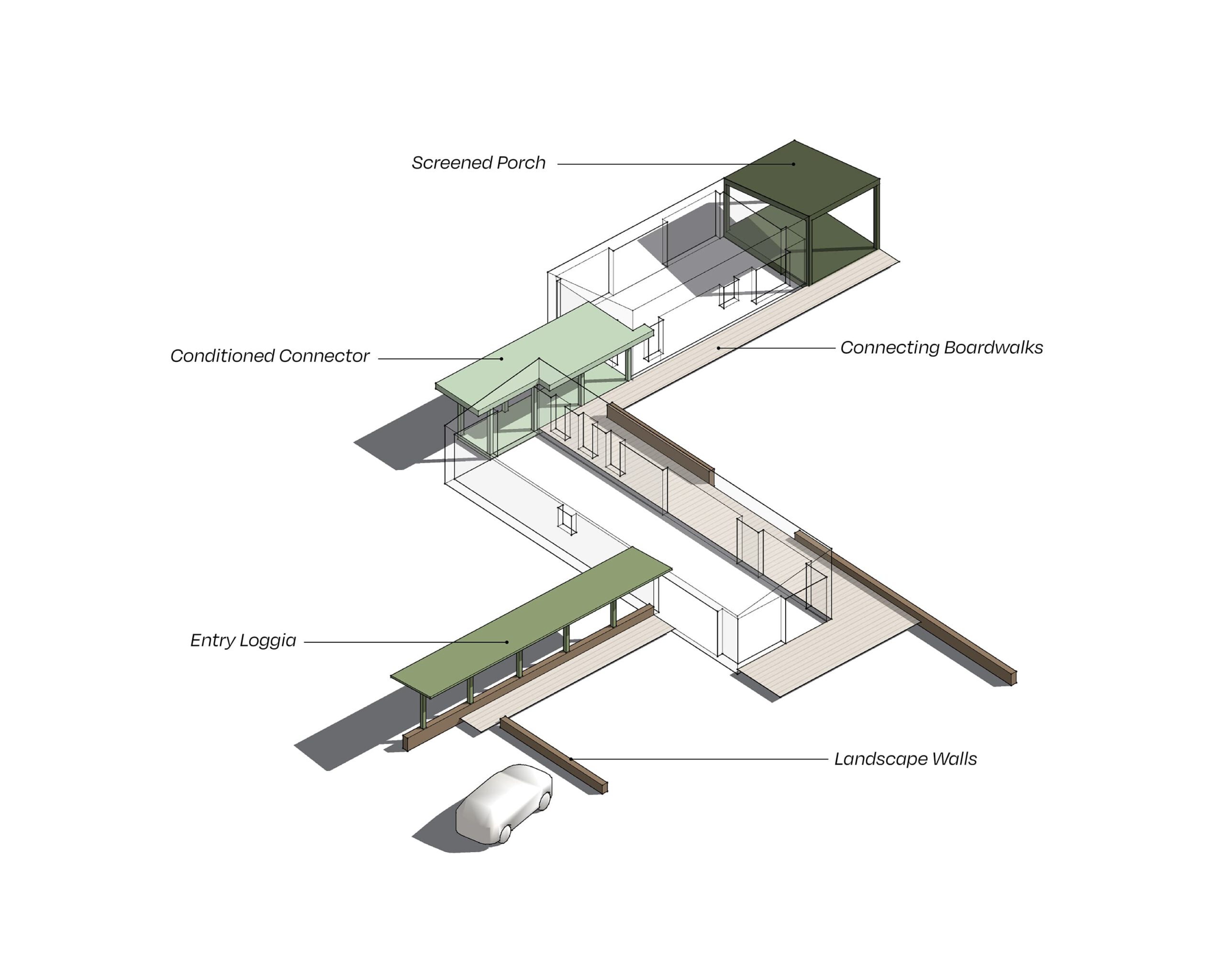
Land Development
Optional $62,000 allowance for the items listed below. Actual price will be figured specifically for each project considering your unique property, its location, the number of units purchased, and how they will connect.
- Septic Design and completed Septic System (pump not included)
- 450′ drilled well + tree clearing and stumping within building and driveway area.
- Up to 150′ of underground electrical service from the nearest electrical pole + service install
- 150′ gravel driveway.
